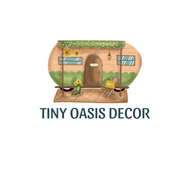5 Easy Ways to Divide One Room into Multiple Spaces
29 Jun 2025
0 comments
If you've been following our Overlapping Spaces series, you know we've already covered how to design multi-use rooms and how to choose furniture that supports your lifestyle. But today, we’re tackling a challenge that so many small space dwellers face - how to make one big open space feel like a series of purposeful, peaceful rooms.

This post is especially for you if your bedroom, living room, dining area, and workspace are all technically the same room.
Because here’s the truth:

That’s where visual separation comes in.
You don’t need construction. You don’t need to renovate.
With just a few intentional design choices, you can create visual boundaries that bring calm, order, and function into every corner of your home.
Let’s dive into our favorite no-reno-required zoning tips that will transform your open-concept space into a series of harmonious “rooms.”
Why Visual Zoning Matters
Before we jump into the “how,” let’s talk about the “why.”
When your eye doesn’t know where to land - your bed is next to your desk, your desk is beside your kitchen table - it’s hard to relax. The brain craves structure, especially in small or multi-use environments.
Visual zoning:
-
Creates order where there are no walls
-
Reduces visual stress
-
Makes multitasking spaces feel more intentional
-
Helps transition between roles (work, rest, hosting)
Think of it like this: every corner deserves its own little identity. The trick is to define it - not by building walls, but by layering in style and function.
One of the simplest and most affordable ways to define separate areas in an open space? Area rugs!
Rugs act as visual anchors that tell your brain, “this is a distinct zone.”
Try This:
A medium or large rug under your sofa = living room
A round or rectangular rug under your dining table = dining area
A soft runner or shag rug next to your bed = bedroom
Design tip: Choose rugs that complement each other without matching exactly. Mix patterns, textures, or shapes to add personality while keeping a cohesive feel.
Strategically placed furniture can act like “walls” without the drywall. It’s all about flow and form.
Here’s how:
-
Turn the back of your sofa toward the bed or dining area
-
Place a console table or open bookshelf behind the couch
-
Use a kitchen island to divide kitchen and dining spaces
-
Place a bench or ottoman to subtly break up a hallway from a living zone
These pieces create suggested separation - not hard barriers. You still get that open feel, but with better organization.
Lighting does more than just brighten a room, it sets the tone for each activity.
In overlapping spaces, use a mix of lighting styles to visually separate areas.
Light layering tips:
Soft table lamps or wall sconces = cozy corners, reading nooks, or bed zones
Pendant lighting or bright task lamps = work zones, kitchens, or desks
LED strips or under-shelf lighting = ambiance for display or media areas
Keep brightness and warmth in mind. Cooler white light energizes work areas, while warm light soothes rest zones.

Want a little more actual division without losing flexibility? Use lightweight, movable elements to break up space.
Consider:
-
Ceiling-mounted curtains on tension rods to separate your bed or workspace
-
Tall indoor plants (like fiddle-leaf figs or palms) to create organic flow
-
Folding screens to provide privacy, style, and instant “walls” when needed
These tools are ideal for people who need day-to-night transitions.
Think: open work-from-home setup by day → cozy sanctuary by night.
 Here’s a subtle but powerful tip:
Here’s a subtle but powerful tip:
Stick to a consistent color palette across your zones.
Even if the purpose of each area is different, repeating colors, materials, or tones creates visual harmony. This trick helps small spaces feel unified instead of busy.
Easy ways to do this:
Repeat accent colors across zones (e.g., a navy pillow on the couch, a navy throw on the bed)
Use similar wood tones or metal finishes
Choose fabrics in complementary textures
Your Tiny Oasis, Open Concept Edition
Living in an open-concept layout doesn’t mean sacrificing peace, privacy, or purpose. By using these easy, renter-friendly tricks, you can bring both structure and serenity to your space:
✅ Rugs to anchor
✅ Furniture for flow
✅ Lighting for mood
✅ Dividers for flexibility
✅ Color for cohesion
All without picking up a hammer.
Looking for smart, multifunctional pieces that make zoning a breeze?
SHOP: Tiny Oasis Decor
Explore our curated collection at Tiny Oasis Decor - you’ll find benches, shelving, lighting, and soft dividers that do double-duty beautifully.




